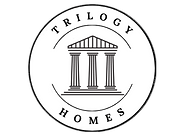Custom Homes Under Construction
Custom homes are our specialty! Take a look at some of the dream homes we are building now!
The Beaumont
6 Bedrooms
4 Bathrooms
6,702 Living SF

Features:
-
Mother-in-Law Suite
-
Office
-
Two -Story Fireplace
-
Garage Courtyard
-
Ceiling Open to Second Floor
-
Upstairs Loft
Take a 3D tour of this future home
The Gables
Features:
-
High Ceilings
-
Custom Trim Work
-
Two Fireplaces
-
Three-Car Garage
Take a 3D tour of this future home
5 Bedrooms
3.5 Bathrooms
3,660 Living SF

The Baytown
5 Bedrooms
3.5 Bathrooms
4,354 Living SF

Features:
-
3 Bonus Rooms
-
Hidden Pantry
-
Large Island
-
Walk-In Closets
-
En Suite Bathrooms
-
4-Car Garage
Take a 3D tour of this future home
The Elmhurst
Features:
-
Formal Study
-
Coffered Ceilings
-
Ample Storage
-
Walk-in Showers
-
Open Living Space
-
Large Lanai
Take a 3D tour of this future home
4 Bedrooms
5 Bathrooms
3,949 Living SF

The Concorde - Remodel
3 Bedrooms
2.5 Bathrooms
2,161 Living SF

Features:
-
Vaulted Ceiling
-
Hidden Pantry
-
Wet Bar
-
Large Lanai
Take a 3D tour of this future home
The Athens
Features:
-
2-Story
-
ADU with Kitchen
-
Hidden Pantry
-
Walk-in Closets
-
3 Bonus Rooms
-
Electric Fireplace
Take a 3D tour of this future home
5 Bedrooms
4.5 Bathrooms
5,508 Living SF

The Cayman
3 Bedrooms
3.5 Bathrooms
3,312 Living SF

Features:
-
Study
-
En Suites
-
Walk-in Closets
-
Coffered Ceilings
Take a 3D tour of this future home
The Suncrest
Features:
-
Double Courtyard Garages
-
Study
-
Large Custom Closets
-
Summer Kitchen with Island
-
Two Story Fireplace
-
Upstairs Loft and Game Room
-
Two Laundry Rooms
-
Pool Bath
5 Bedrooms
5 Bathrooms
5,484 Living SF

The Catalina
6 Bedrooms
6.5 Bathrooms
6,072 Living SF

Features:
-
Double Courtyard Garages
-
Pool Room with Bar
-
Study
-
En Suite Bathrooms
-
Upstairs Loft
-
Walk-in Closets
-
Two Laundry Rooms
-
Summer Kitchen with Island
-
Butler's Pantry
-
Spacious Lanai
-
Additional Storage Closets
