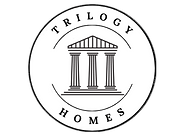top of page
The Blueprint Collection
by Trilogy Homes
The Westchester
The Westchester came from our Sawgrass floorplan. Some elements such as the tile roof and paver driveway were added per HOA requirement. Others such as the wood look tile flooring, glass accent cabinets, and plumbing fixtures were custom selected by the clients!
3 Bedrooms
2 Bathrooms
1,637 Living SF
2,019 Total SF
Return to Main Site


352-432-3422
info@trilogyhomesllc.com
2215 ClusterOak Drive Suite 2
Clermont, FL 34711
bottom of page









































